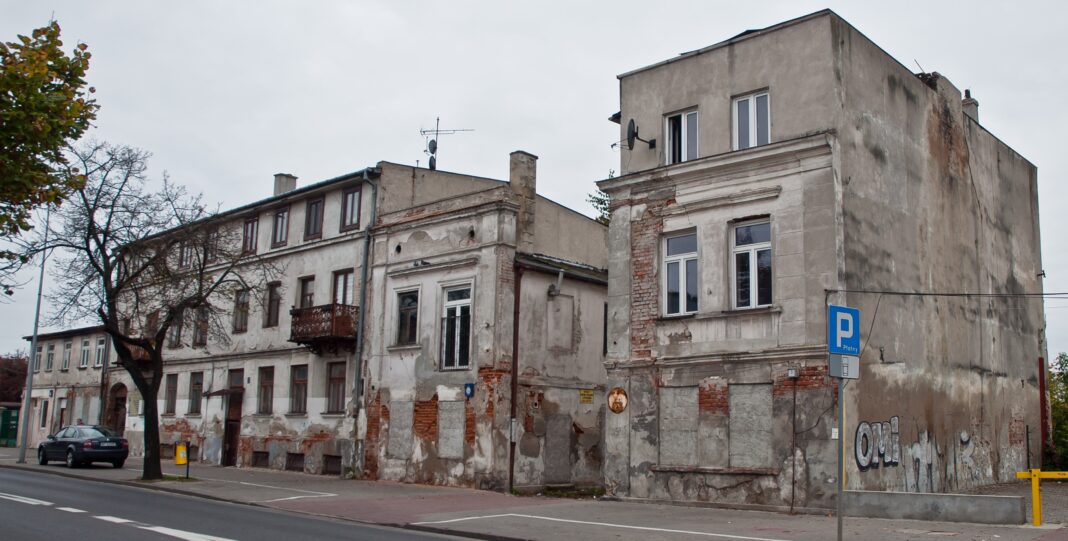Kamienice mieszkalne, XX w.
Dodatkowe zdjęcia obiektów udostępniamy na życzenie. Osoby zainteresowane prosimy o kontakt z Fundacją Hereditas.
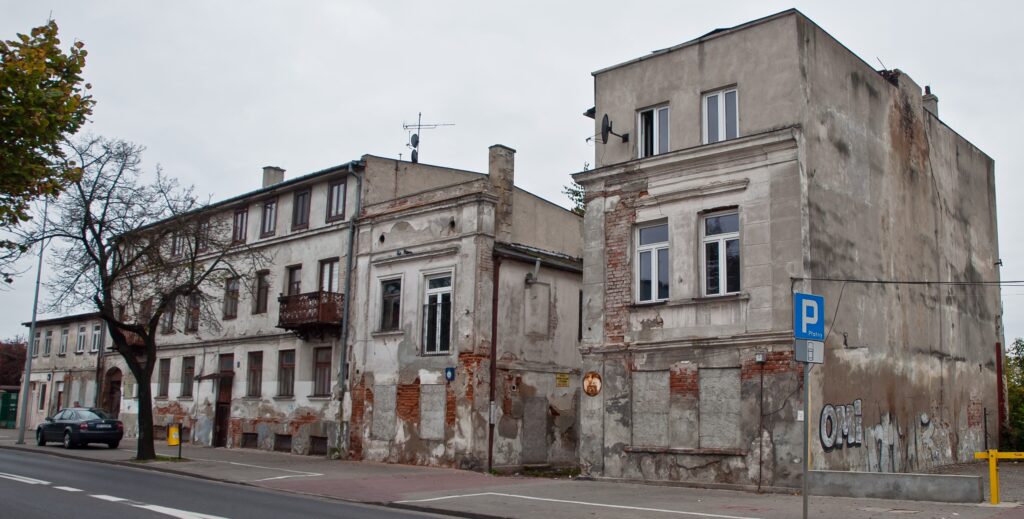
Elewacja frontowa (33 i 35). Fot. Teresa Adamiak, 2021, źródło: Res in Ornamento 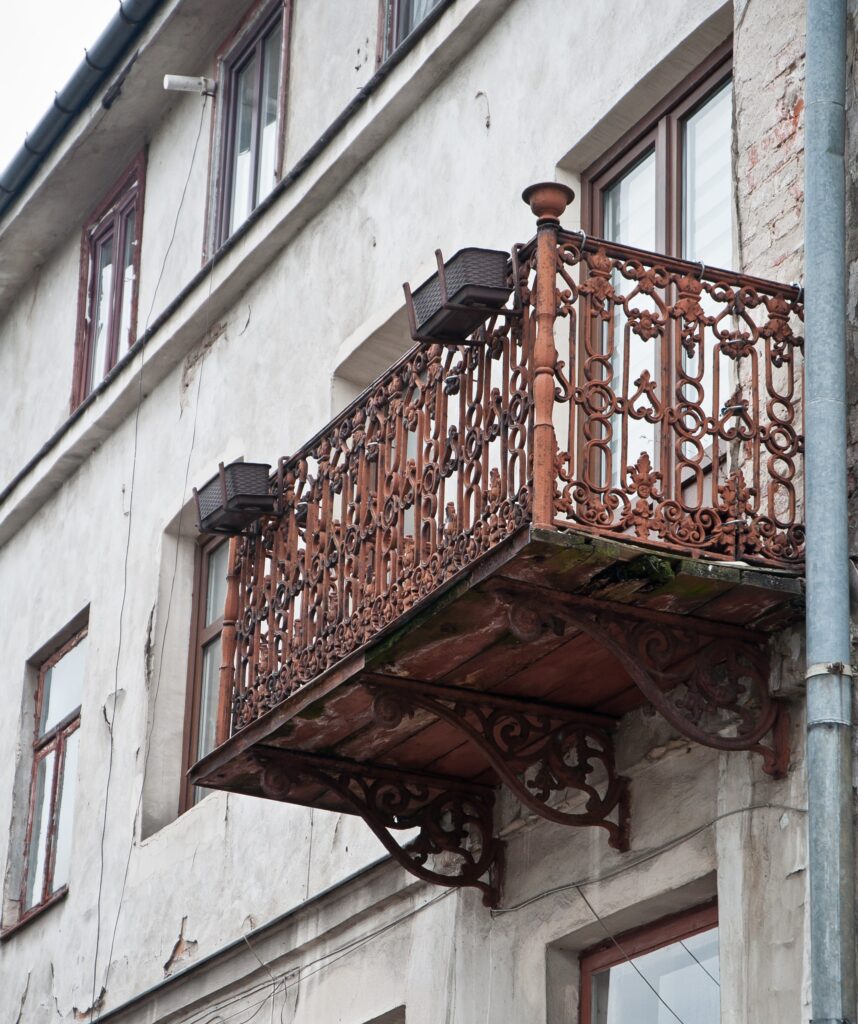
Balkon, elewacja frontowa (33). Fot. Teresa Adamiak, 2021, źródło: Res in Ornamento 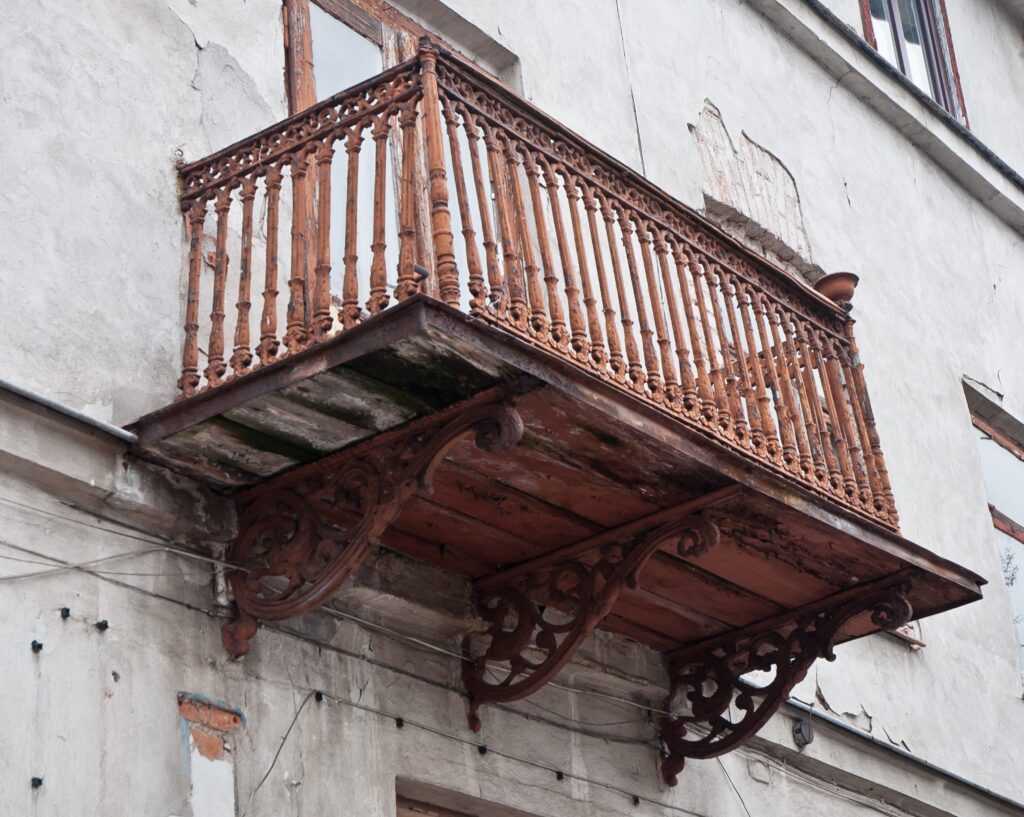
Balkon, elewacja frontowa (33). Fot. Fot. Teresa Adamiak, 2021, źródło: Res in Ornamento 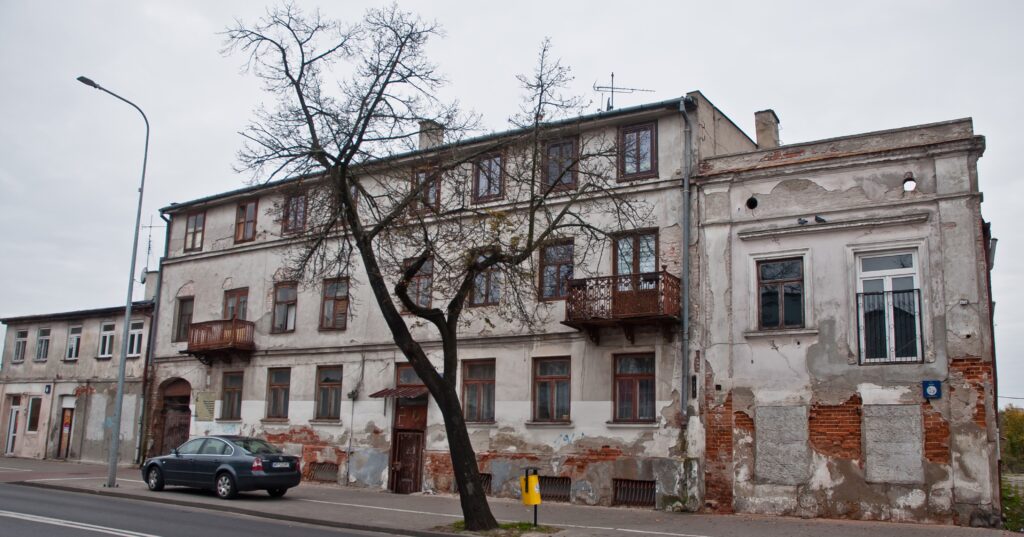
Elewacja frontowa (33 i 35). Fot. Teresa Adamiak, 2021, źródło: Res in Ornamento 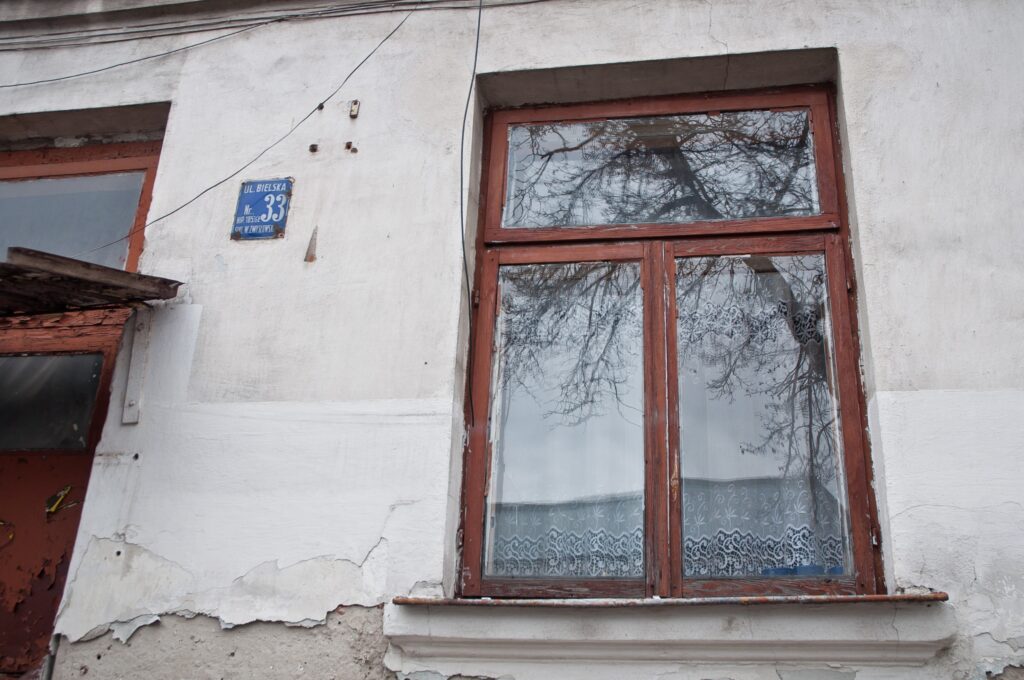
Okno, elewacja frontowa (33). Fot. Teresa Adamiak, 2021, źródło: Res in Ornamento 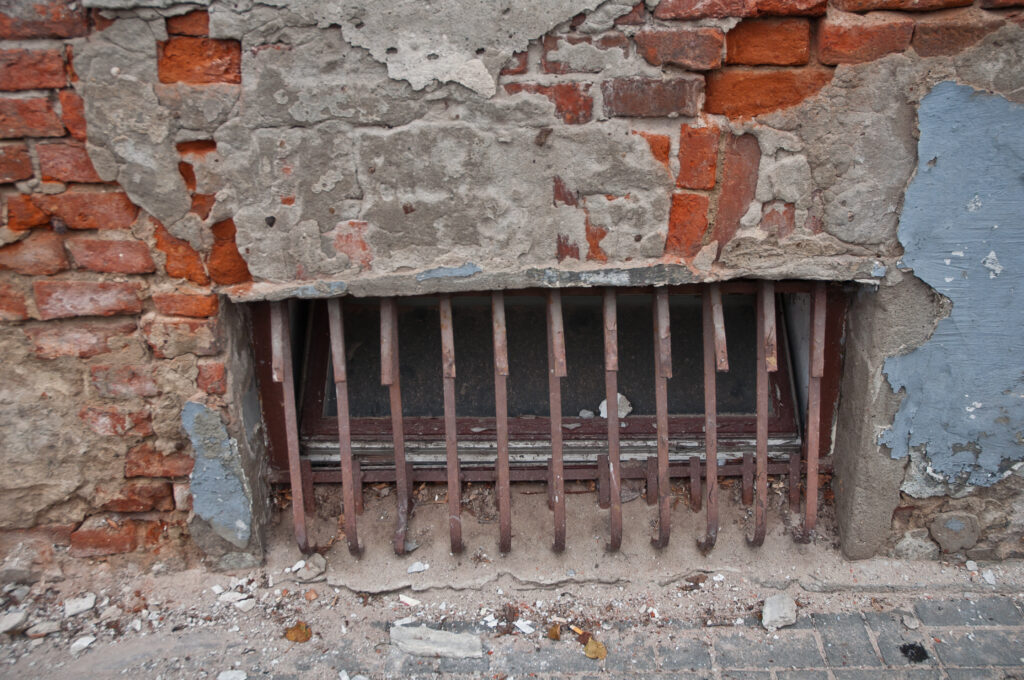
Okienko piwniczne (33). Fot. Teresa Adamiak, 2021, źródło: Res in Ornamento 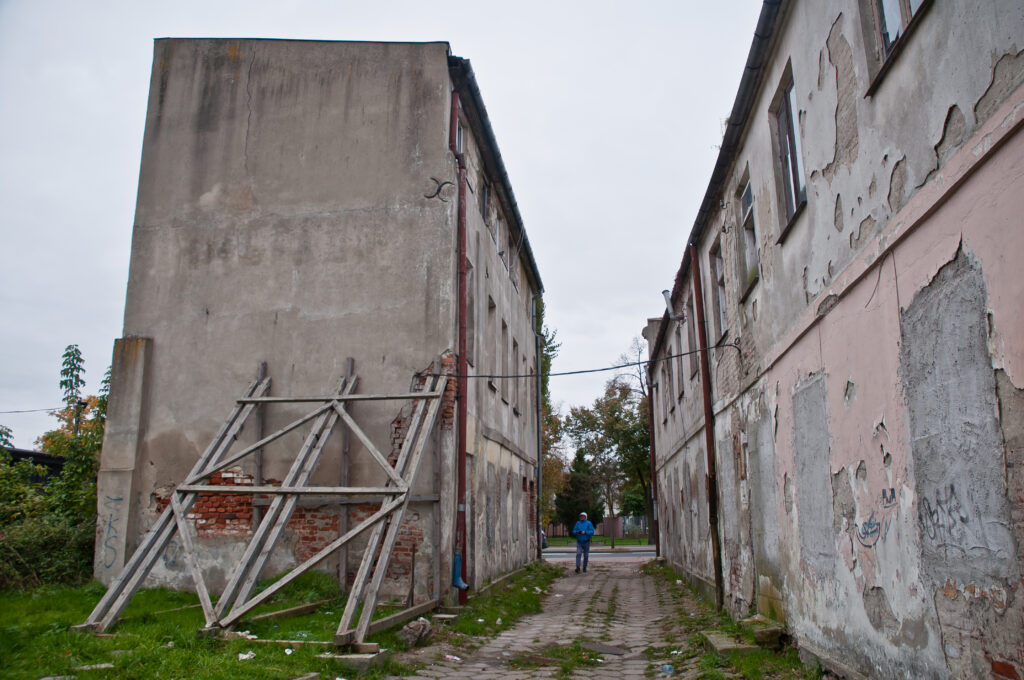
Elewacja boczna (35). Fot. Teresa Adamiak, 2021, źródło: Res in Ornamento 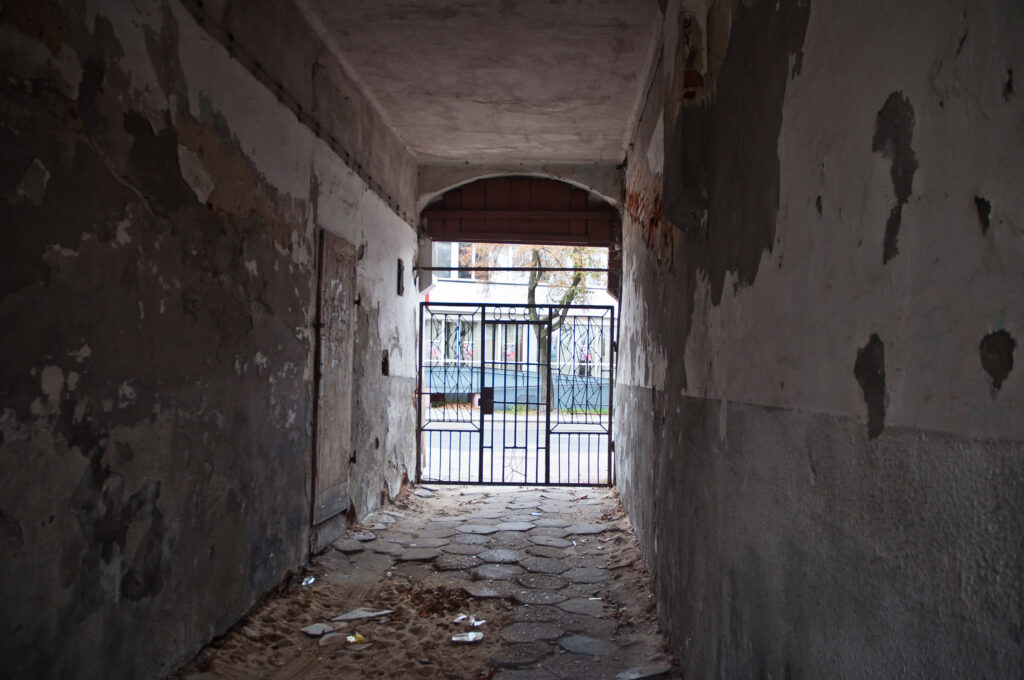
Przejazd bramny (33). Fot. Teresa Adamiak, 2021, źródło: Res in Ornamento 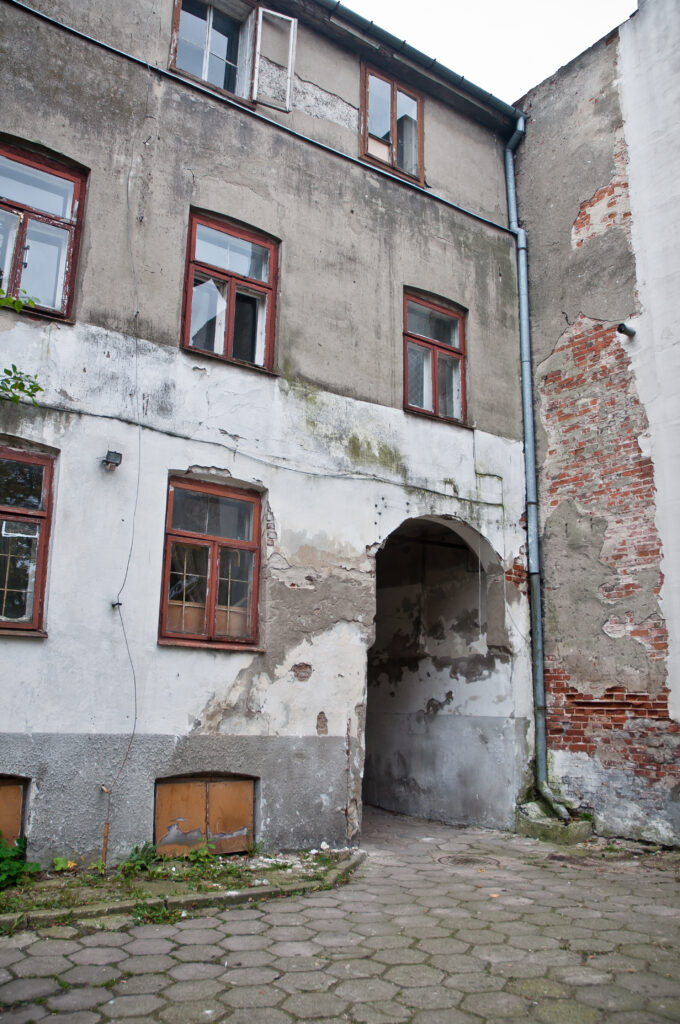
Przejazd bramny (33) od podwórza. Fot. Teresa Adamiak, 2021, źródło: Res in Ornamento 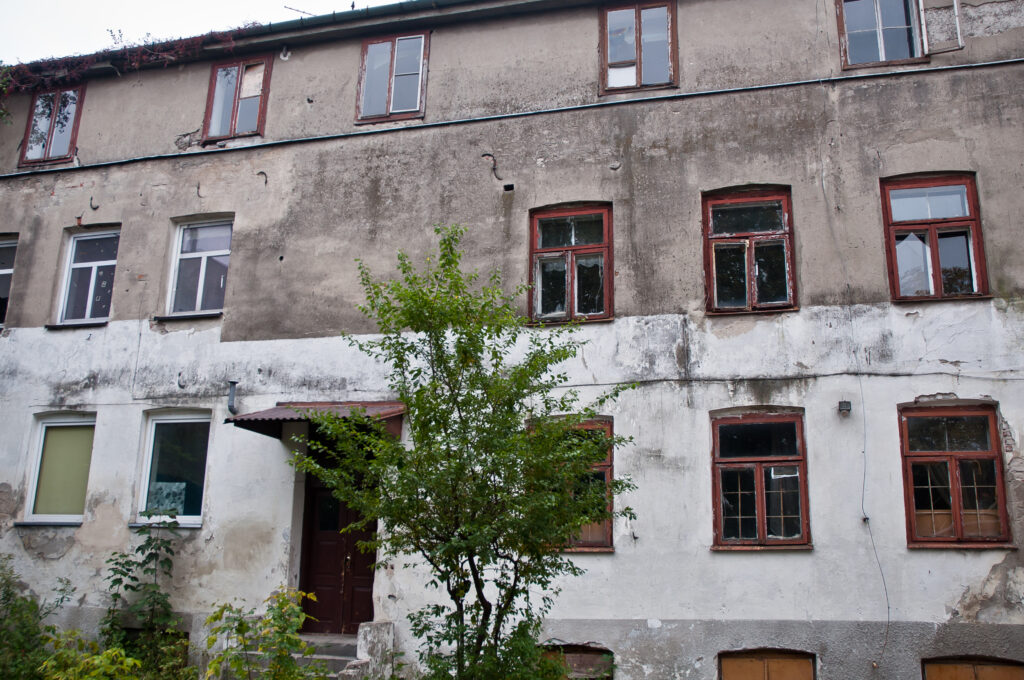
Elewacja tylna (33). Fot. Teresa Adamiak, 2021, źródło: Res in Ornamento 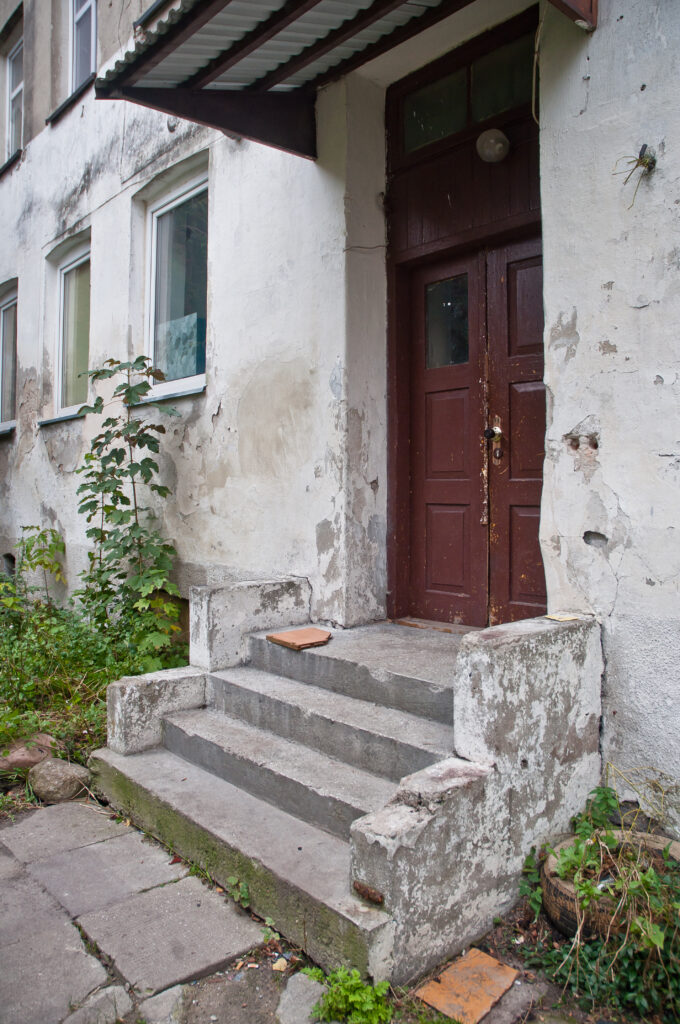
Drzwi wejściowe, elewacja tylna (33). Fot. Teresa Adamiak, 2021, źródło: Res in Ornamento 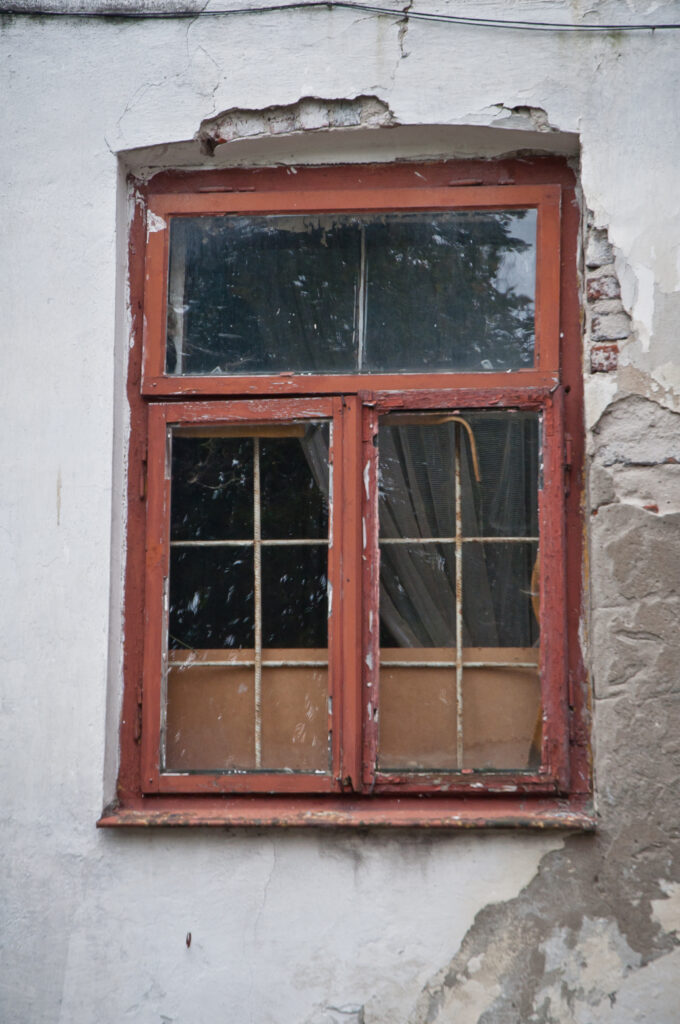
Okno, elewacje tylna (33). Fot. Teresa Adamiak, 2021, źródło: Res in Ornamento
